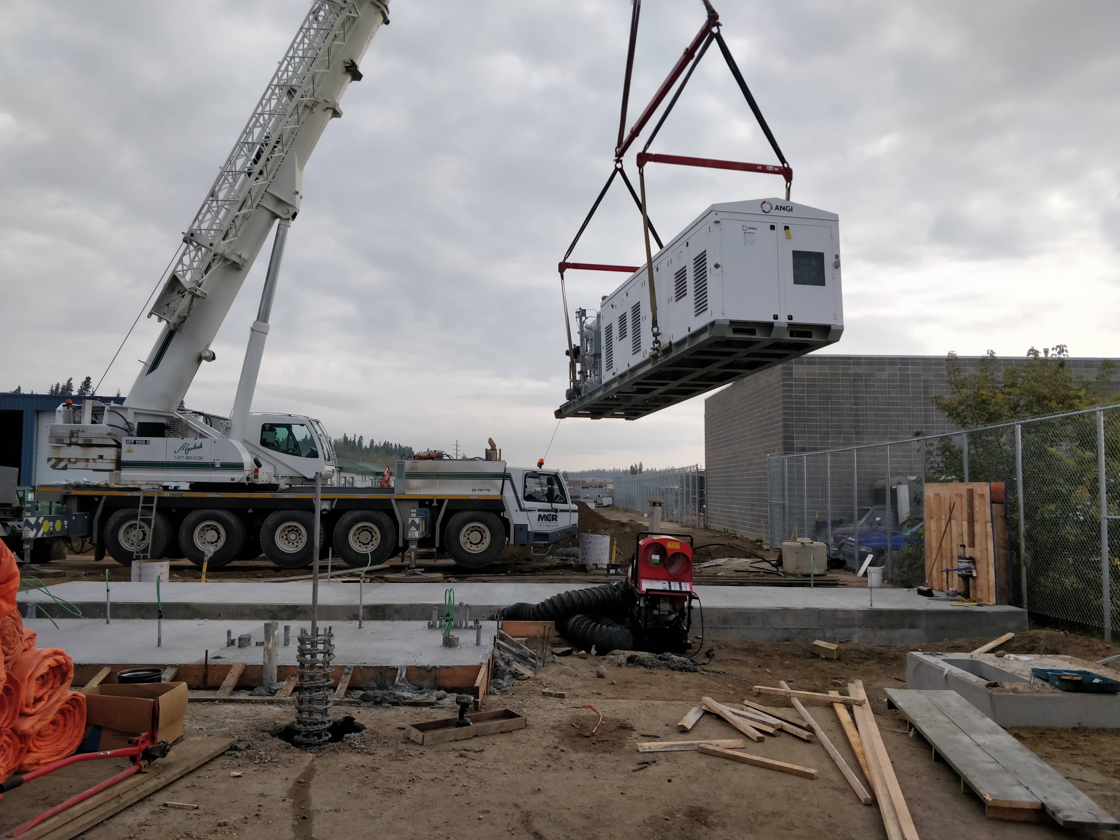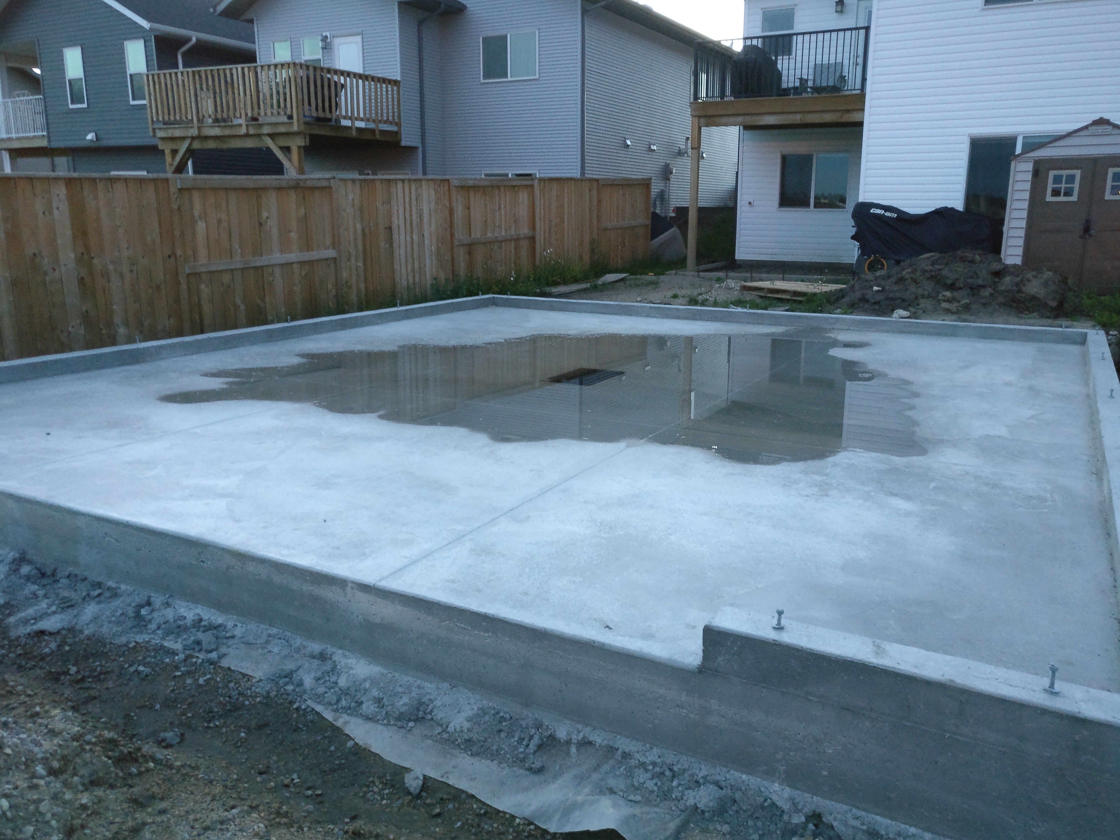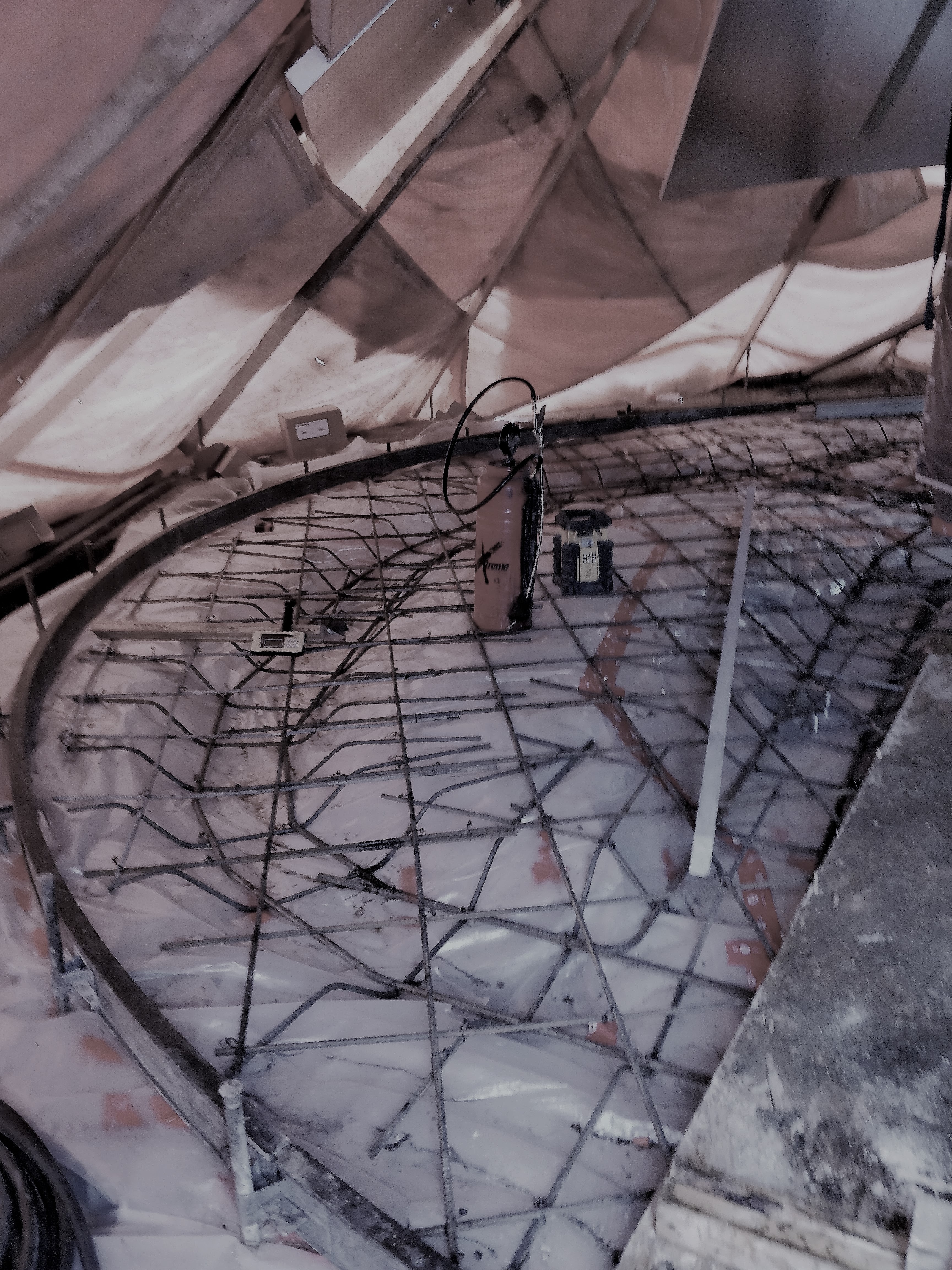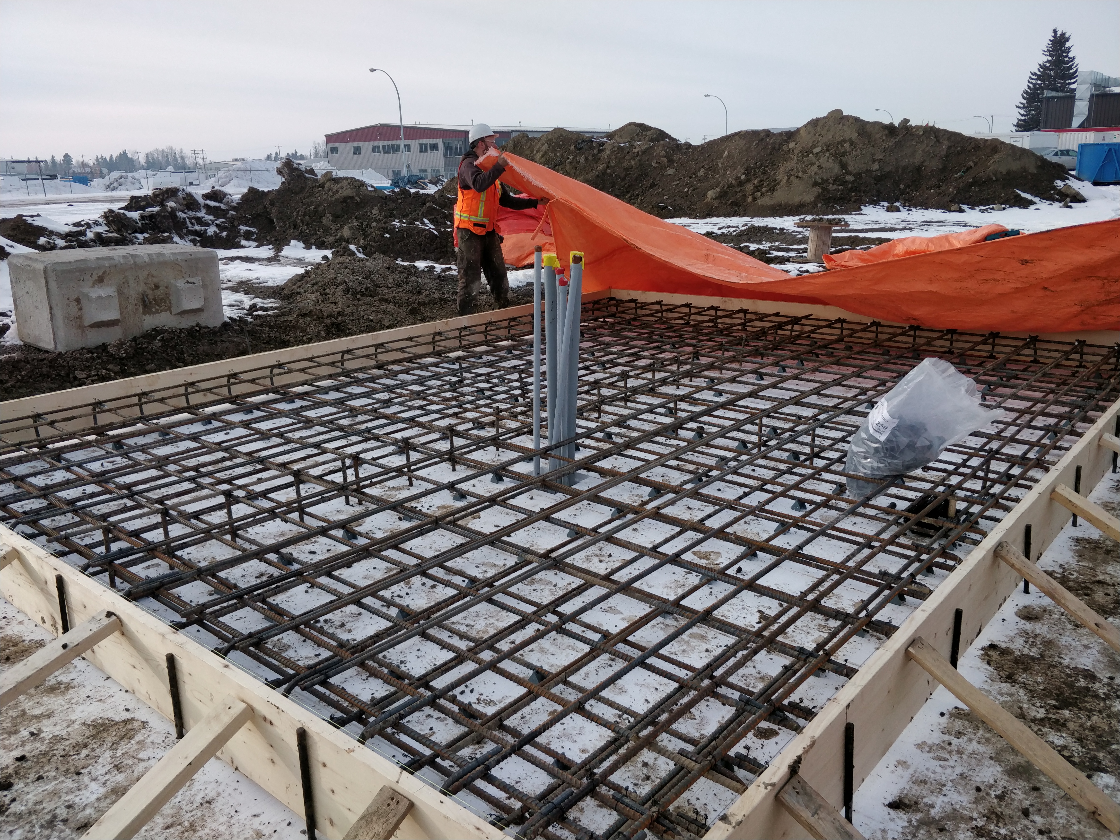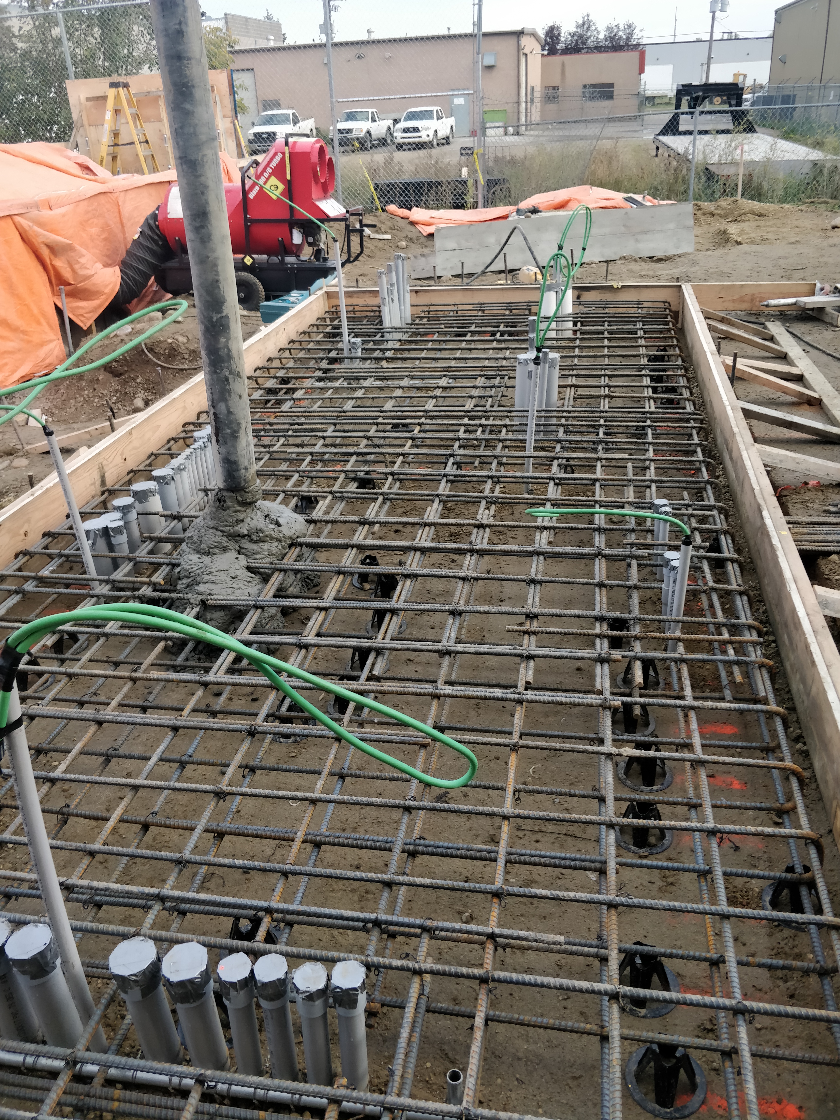Structural Concrete Slabs
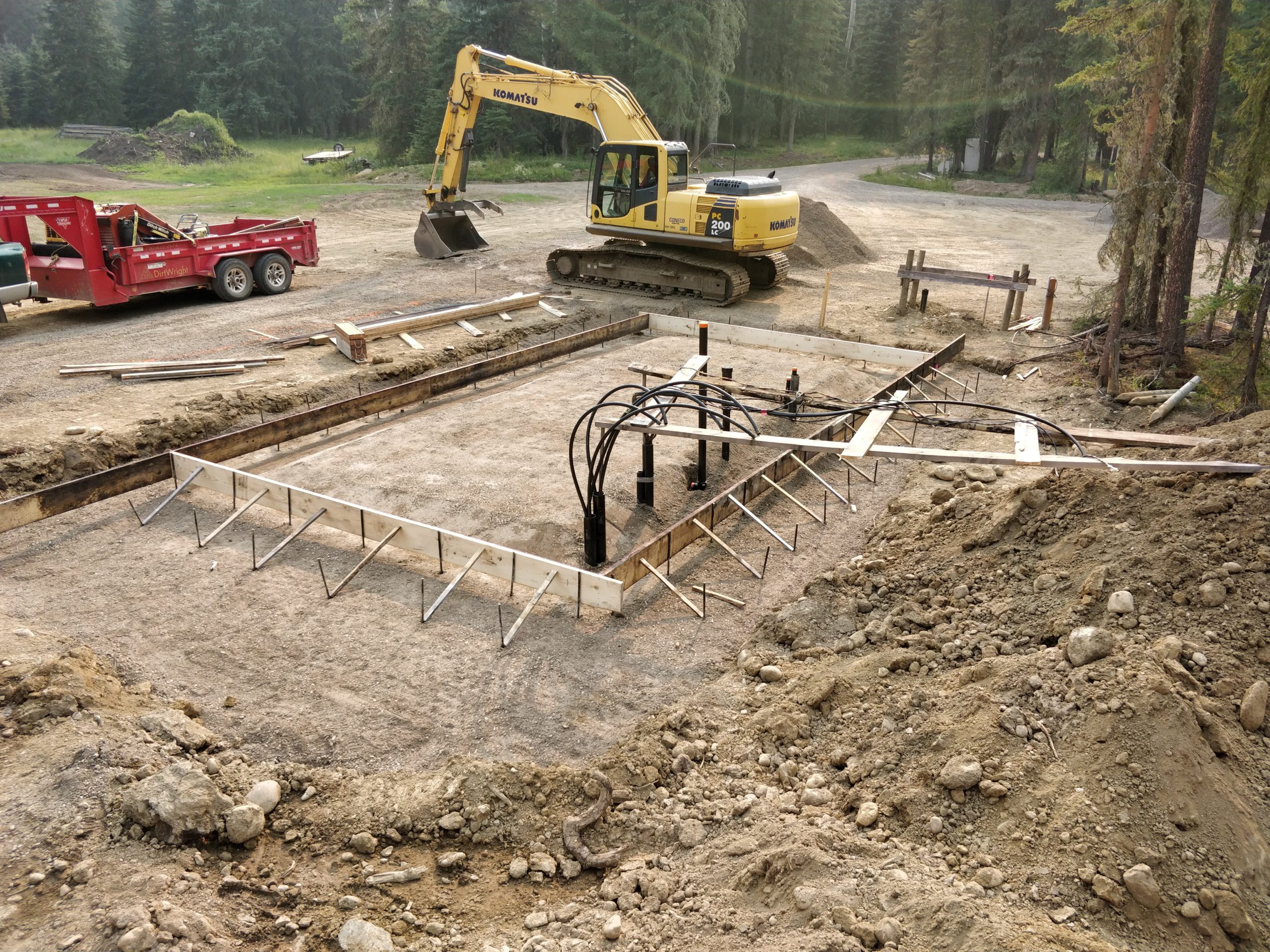
CementWright offers solid construction of monolithic structural slabs. Sometimes called mat foundations or floating slabs (not Suspended Slabs- those are different), these are a versatile foundation system used across residential, commercial, & industrial concrete construction. Uses include:
- garage slabs and foundations
- shop & house Slab-On-Grade (SOG) foundations
- generator and compressor slabs
- transformer foundations
- tank foundations
- grain bin foundations
- material storage foundations
- containment structures
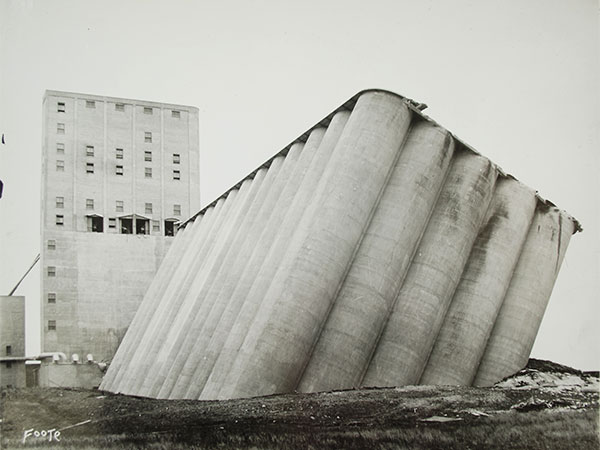
CementWright can provide a range of scopes involved in constructing a concrete slab foundation, excavation, site prep, rebar, forming, & concrete, or we can contract for the full foundation project including design.
Slab on grade foundation concept
A general principle behind a slab on grade foundation is construction of a coupled material envelope which loosely moves as one unit. This is often accomplished through varying amounts of subgrade modification and strengthening. How much is done depends on the type of soils in the area and design loadings of the slab. The parent material is exposed and compacted, and layers of pit run and crushed gravel are built up and compacted on this. A reinforced concrete slab is then poured on top of this substructure. Floor and foundation are poured simultaneously.
Variety of engineered slab foundations
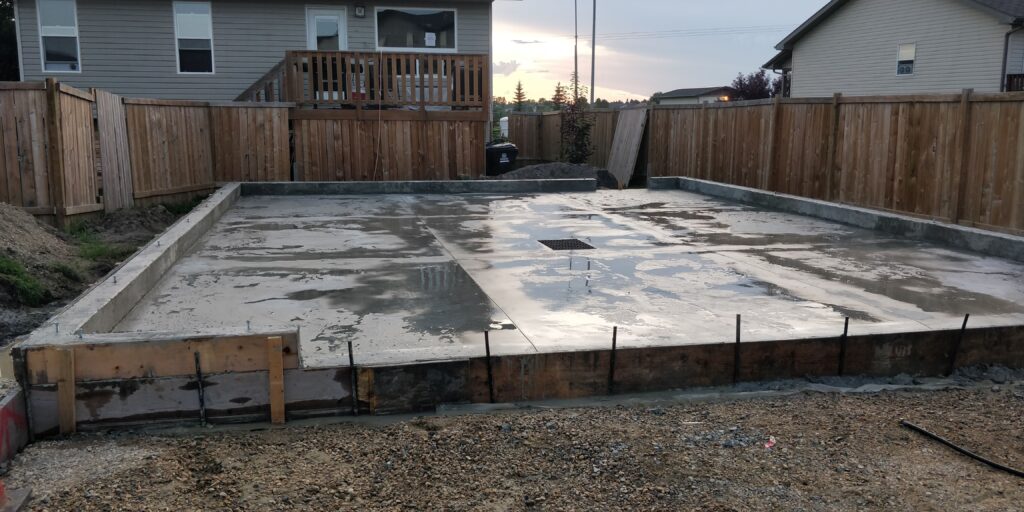
There are a lot of design variations depending on the subsoil and design intent. Depth of gravel & compaction can vary with the design, and the concrete & reinforcing specification can range a lot. A bin, shop or garage foundation in the Central Alberta area often sees a fairly thick compacted substructure carrying a reinforced concrete slab with thickened edges. Pad foundations for rotating equipment such as a genset might be built similarly, but thicker and with multiple levels of reinforcing. Some floating slabs are uniform thickness; others include insulation around the exterior and between the concrete and gravel to protect from frost and minor differential movement in the subgrade (this is known as a Shallow Frost-Protected Foundation – SFPF); others are built on loose washed gravel to allow for water drainage. Floating concrete slabs can be designed for placement on high water tables, poor fill, and other areas where other systems aren’t feasible. Slabs & support subgrade structures are designed to the use and the local geology.
Floating Slabs & Prep
Some systems may find a better solution in a suspended slab on grade, which can fully restrict frost movement and can be placed on poor soils. This is constructed by placing a reinforced concrete slab & beam system on piles, with void form placed to provide a movement gap between the slab structure and soils.
Strength and Cost Advantages
Advantages of a floating slab design can include efficiency, cost, versatility, and low relative movement within the system. Because the foundation system is integrated with the floor, there is little differential movement. A structure built on a concrete slab on grade may settle or move seasonally compared with other points onsite, but it will not move much relative to itself. This can be a big advantage compared to more conventional systems such as a frost wall and footing structure. The system can also be constructed in a single excavation & pour, which provides cost and time savings relative to other systems.
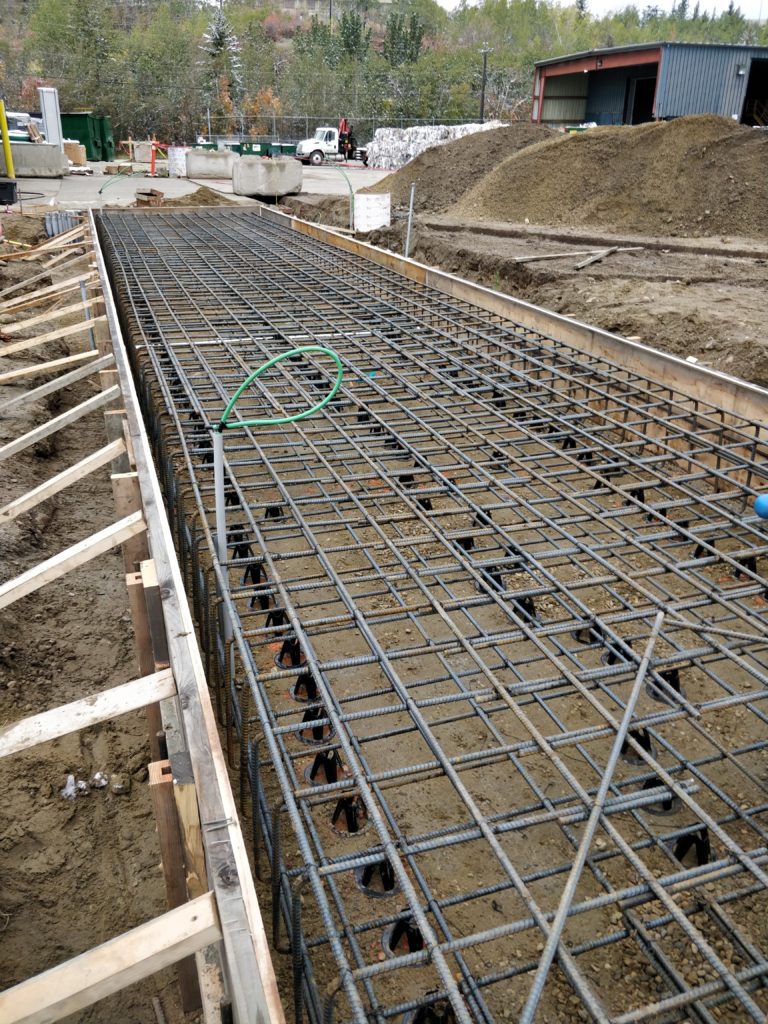
Consistent Quality for long term durability
Good value in a monolithic slab foundation comes from achieving the design specifications of grade preparation, rebar placement, and concrete supply & placement. All portions of the foundation system are designed to work together, and slouching on any aspect of the build limits the whole structure. Doing it right doesn’t cost much more, but provides the upside of additional service life, lower rework costs, and better usability. CementWright maintains tight control of all scopes we’re contracted for to ensure we deliver the full potential of your project. We prefer to overbuild slightly rather than the alternative.
Call us or send a contact form with project details or questions. We can help in the planning stages to decide whether a floating slab design is right for your project. Our expertise and ability to accept multiple scopes limits scheduling and communication trouble and results in a smoother, more efficient overall project execution.
