ICF CONSTRUCTION
ICF stands for Insulated Concrete Forms. This is a type of concrete forming system where the forms are permanently left in place after the pour is completed. They are often thought of for concrete foundations, but systems exist for both wall and floor construction. If built well by a competent ICF installer, these types of systems cut schedule time on the build, while providing a superior product. ICF is often made from EPS (Expanded PolyStyrene), and might be termed foam block or lego blocks. Common foam ICF suppliers include Logix/Element ICF, Nudura, Superform ICF, Stronghold, Quad Lock, Amvic, and Fox block, as well as suppliers of systems based on other insulating materials such as rock wool or wood chips. Modern foam ICF technology uses webbing (usually plastic) to connect the EPS panels together into a block. The exterior of these webs also serve as an anchor point for screws so material can be fastened to the wall after construction.
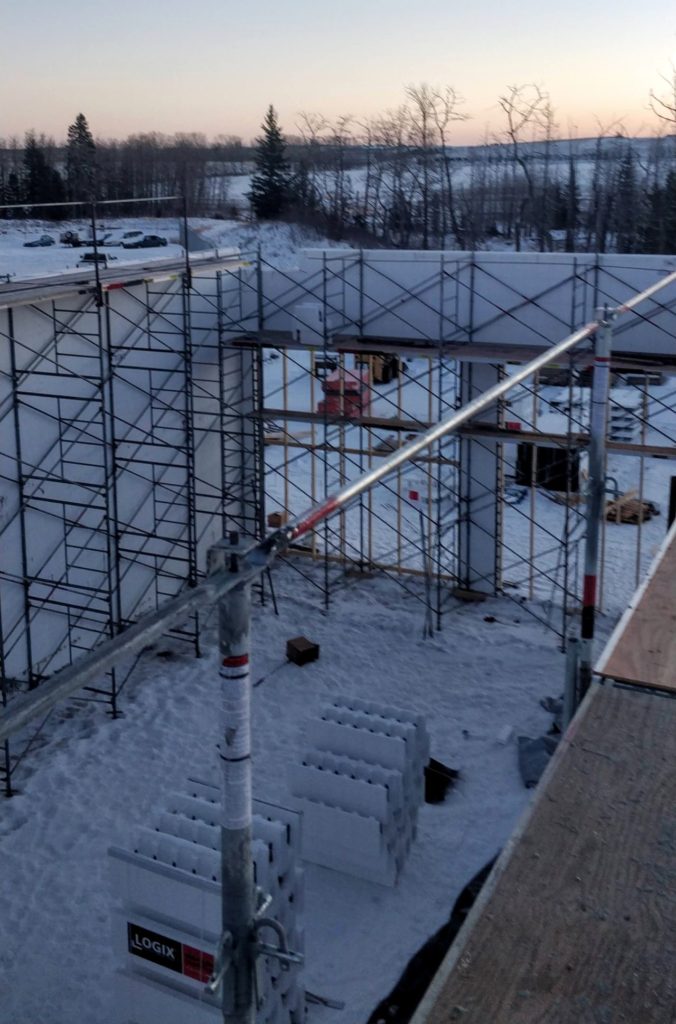
ICF applications
Most conventional concrete construction can also be done with insulating concrete forms. ICF grade beams, ICF foundation walls, floors, roofs, and full structures are all possible. Systems like ForTruss and QuadDeck provide unique options to create a fully insulated suspended slab concrete roof or floor in one operation that would normally be nearly cost prohibitive. Architectural details like garages with a media room below, or buildings with a concrete patio flat roof are all more accessible with ICF. In-ground pools are also an excellent opportunity for ICF, as the insulation helps create a much more efficient pool that costs less to operate. Monopours of the floor and wall are possible in one operation if the contractor is competent, which further increases architectural options. ICF also lends itself well to curving walls, which is more difficult and costly to do with conventional plywood forming.
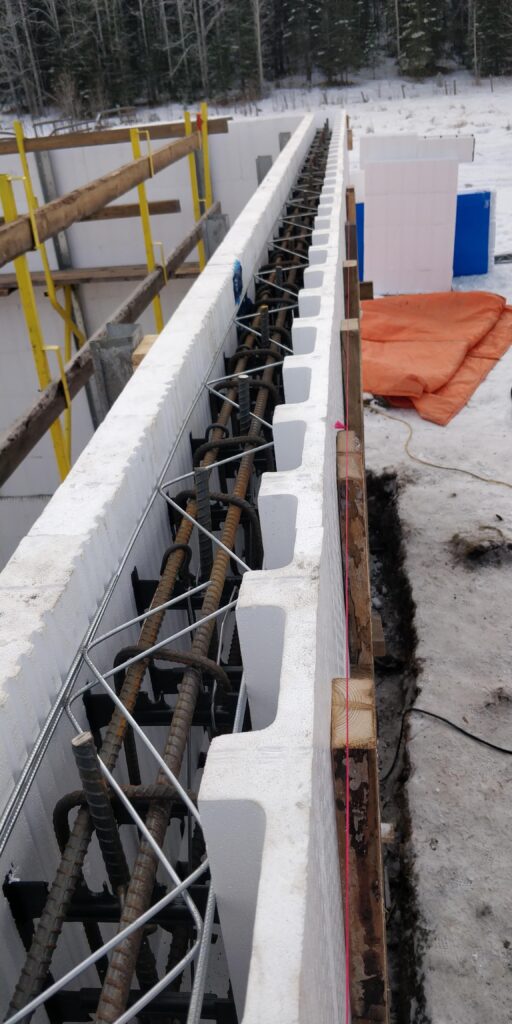
icf history
The modern development of EPS ICF dates back to the 1960’s in Canada. However, a deeper history of ICF shows that the first ICF was a Belgian cement bonded wood fibre technology patented in 1937 and marketed under the Durisol name, versions of which are still available today. In spite of this, ICF is sometimes regarded with hesitance as a new construction technology, even though it has good history and is well developed.
ICF thermal Performance
ICF popularity and practicality is increasing as building & energy codes update to require higher performance from the building envelope. A full ICF construction project provides top performance at an excellent value. A typical residential fully ICF house will cost similar to a conventional stick frame build, but is substantially quieter and more efficient to operate. The additional insulation, airtightness, and mass of the ICF system provide substantial thermal advantages and also severely attenuate sound transmission. An STC over 50 is easily reached, which is much higher than conventional wood construction.
Real world performance of an ICF wall insulated mass wall is much higher than a similarly insulated conventional insulated cavity wall. The concrete portion of the wall has substantial thermal mass, which masquerades as insulation value by slowing the temperature change of the space enclosed by the wall. The result is a more stable inside temperature and a comfortable conditioned space. The airtightness and continuity of the wall means there is very air little leakage through the building envelope, as long as the windows and doors are correctly installed. Less unwanted air loss means less unnecessary heating of the structure, which further reduces energy useage and cost. These results are expensive to achieve with more conventional construction. The continuous insulation on both sides also means that thermal bridging between exterior and interior wall surfaces is very low, which isn’t currently possible with precast, steel, or woodframe construction without specialty (typically costly) modifications.
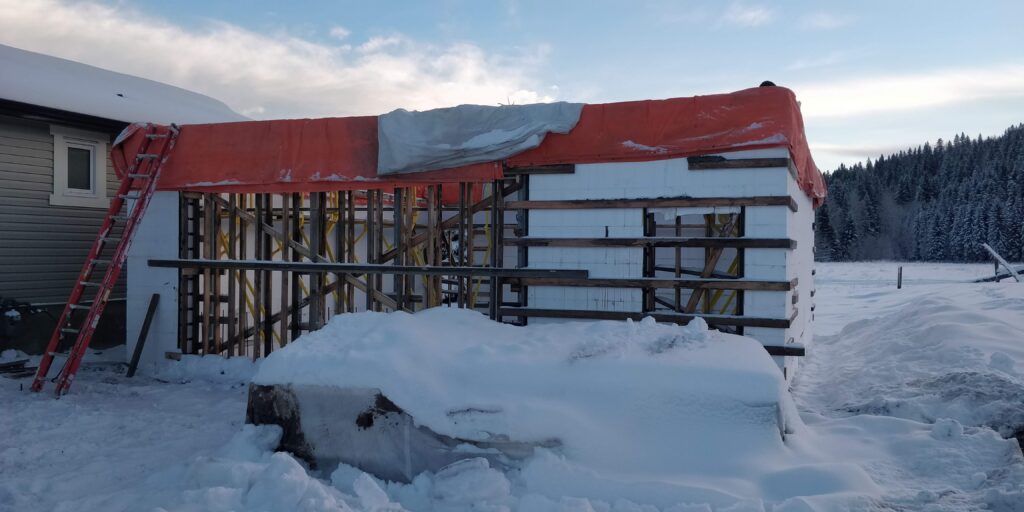
Durability of ICF
Insulated concrete forming systems are quite durable as well. Structures built by a qualified ICF installer will provide advantages over conventional concrete forming:
- Impact resistance – the integral insulation lowers any impulse loading on the concrete, meaning it is very difficult to impact the concrete enough to break it. The EPS foam on the exterior of the concrete must compress substantially before any meaningful load can be applied to the concrete core.
- Controlled curing of the concrete. The forms stay in place for lifetime of the concrete and provide ideal curing conditions. Very little water loss occurs, which is important because water is an integral part of the concrete hydration reaction. Sufficient moisture means that the concrete will achieve higher strength than it would otherwise, with slightly lower shrinkage cracking risk. The thermal protection from the EPS foam limits risk of the concrete cracking from thermal shock during curing- the concrete slowly and evenly cools as it cures. To get similar to this, conventional forms would need to be left on for over 28 days, which is not feasible for most construction schedules.
- The exterior EPS foam of the wall protects the concrete from elemental damage, such as water damage, sulphate attack and frost damage. This increases the useful life of the structure.
- ICF wall systems are typically heavily reinforced relative to a conventional foundation, which further limits concrete cracking and increases utility. A full ICF build will be substantially stronger than a comparable wood frame structure.
- ICF foundations and walls are well protected from water leaks. The insulation provides resistance to water flow through the wall, as cracks in the foam need to line up with cracks in the concrete for water to pass through. Further protection is provided by a layer of flexible self-adhesive waterproofing membrane which is applied to the exterior of all ICF foundations prior to backfilling. Conventional foundations do not have this level of protection from leaking. ICF structures have the inherent waterproofing advantages of concrete construction with additional weather protection via the insulation, which is more than other concrete systems such as tilt-up or precast concrete.
- Fire Rating- an ICF wall will have a much higher fire rating than a wood framed wall. This can be put to good use in commercial construction, where it can serve as demising walls as well as the main foundation and building structure.
A properly formed and poured ICF wall will be a strong and durable wall with little to no maintenance required over its lifespan.
icf Construction cost and efficiency
Insulated concrete forming can provide some cost and time efficiencies as well. It rolls a few steps of construction into one which can help tighten up the schedule because the time to form and pour is similar to conventional. ICF eliminates the cost of framing, insulation, and vapour barrier for frost walls of the basement while providing better performance, all in one operation. There is also no labour cost to setup and strip cribbing for the walls – this cost goes directly into providing a better performing wall system.
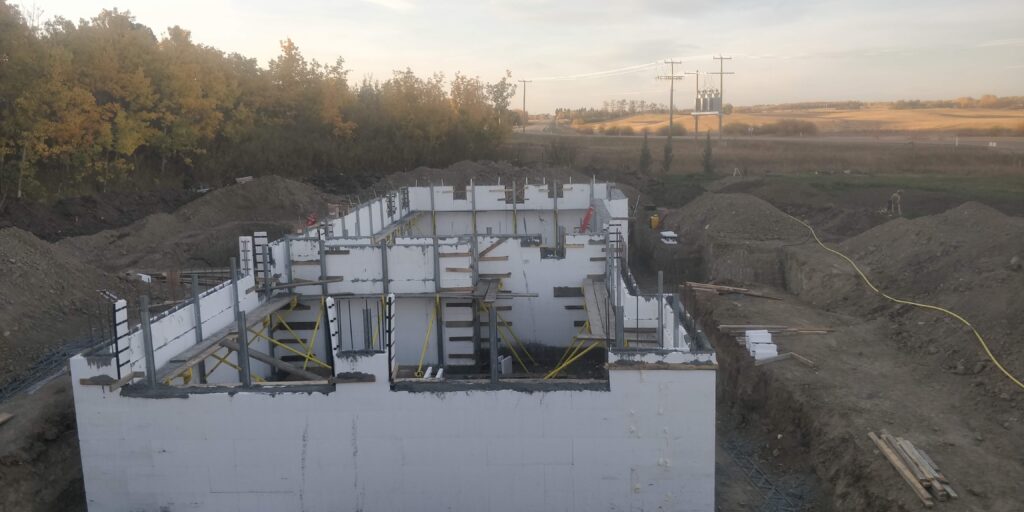
Above ground walls are ready for drywall on the inside and stucco, EIFS, or other exterior treatment on the outside once they are built. They do take similar or more time than a conventional wood frame to build, but once they are built, housewrap, insulation and vapour barrier are all done as well. This eliminates time scheduling and waiting for different trades to complete these portions, so typically improves schedule. However, there is some time that needs to be given to the wall to cure before too much load is placed on it. This can be mitigated with increased concrete grade and project organisation, but is a consideration.
ICF suspended slab floors are typically price competitive with conventional wood framed floor systems, but do require curing time before they can be loaded. This is helped a bit by the fact that insulation and vapour barrier is already done in the system, but they do generally take longer than conventional floors or roofs. They are very well suited for flat roofs, or when a roof is also living space, such as a patio. Some simpler wood roof systems can be slightly lower cost or similar to ICF, but this is changing in favour of ICF with recent input cost increases. ICF suspended slabs are typically more economical than precast, however, and do allow long clear spans, especially if post tensioning is used.
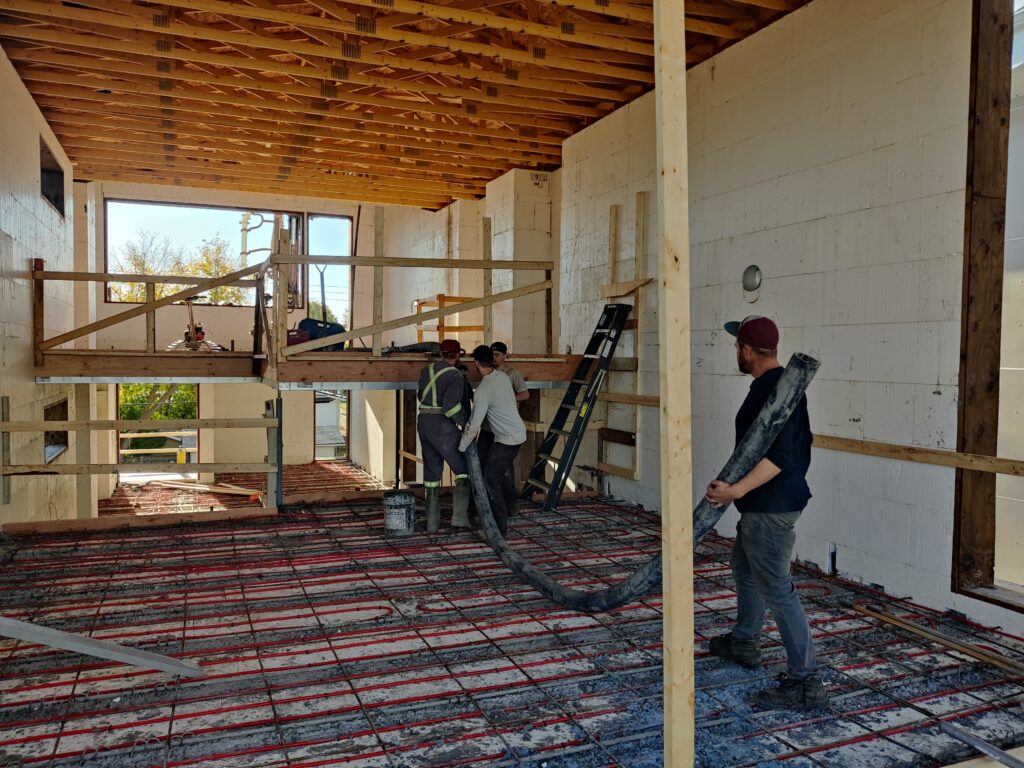
The Insulation part of ICF means that we can pour concrete in cold weather and achieve high quality concrete curing without much, if any additional cost to heat. Different manufacturer’s have different recommendations, but up to -25 Celsius can be done without additional heating. This means that projects such as foundations can proceed in the winter and still maintain high quality without additional costs for heating and hoarding the structure. Grade beams are especially well suited for this can be poured in the winter
ICF is an excellent substrate for modern finishes such as fibre cement paneling or stucco/EIFS. There is no need to spend time to clad the building with EPS, as this is already included in the wall. Inorganic fibre cement paneling such as Finex or Nichaha can mount directly to the ICF wall, which saves time and cost. Systems such as Hardie would still require a rainwall, similar to conventional construction.
ICf is a powerful system
With the cost of lumber and building materials increasing ICF is an increasingly economical option. If actual build cost, durability, & performance is considered, the cost for an ICF structure is lower than conventional systems built to a similar specification. CementWright is more than a qualified ICF installer; we bring a system understanding of whole project construction that we leverage in tandem with your ideas to get your project done well. Contact us to discuss our available options.
